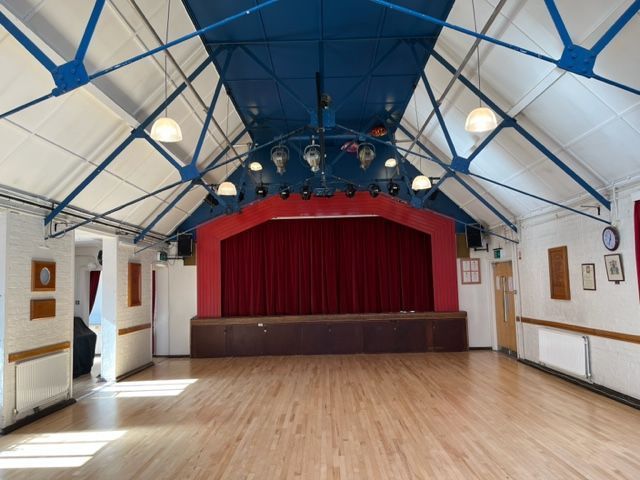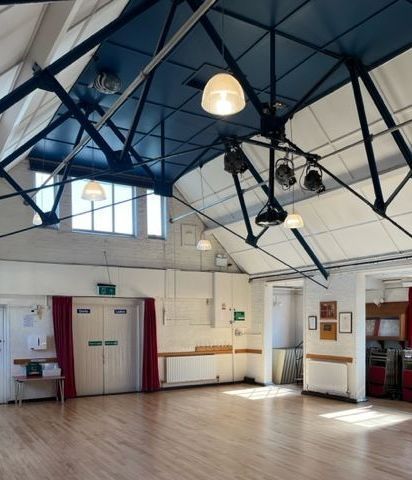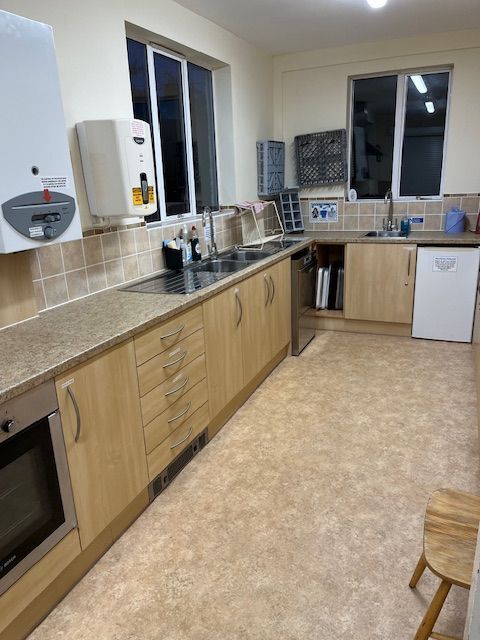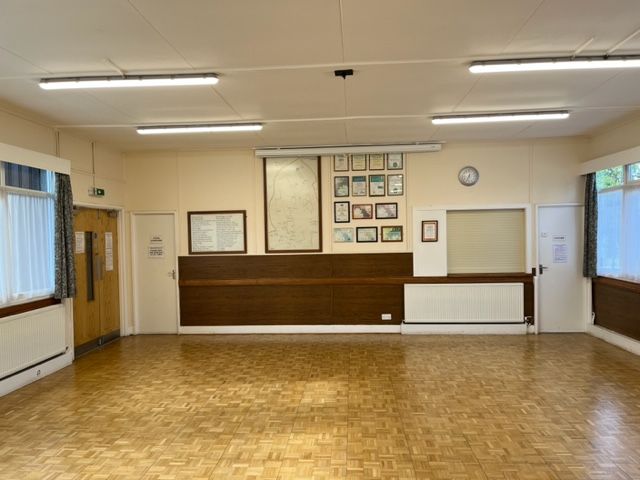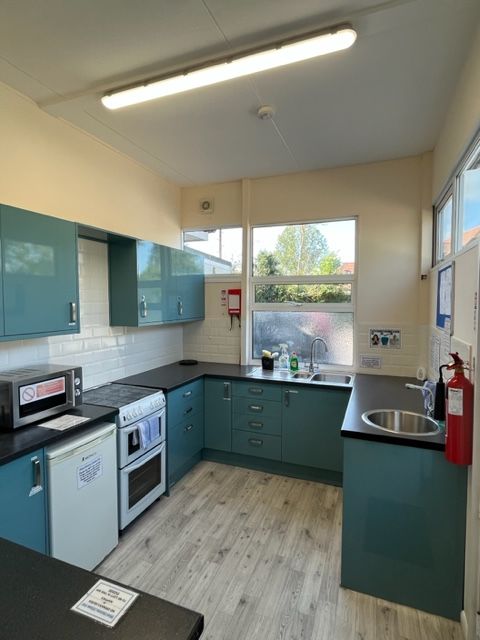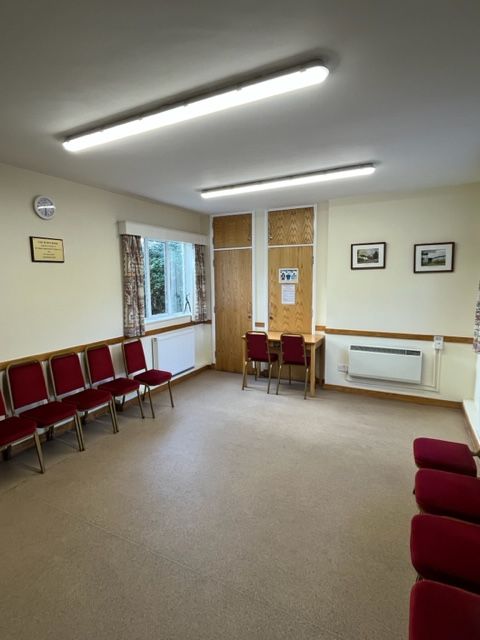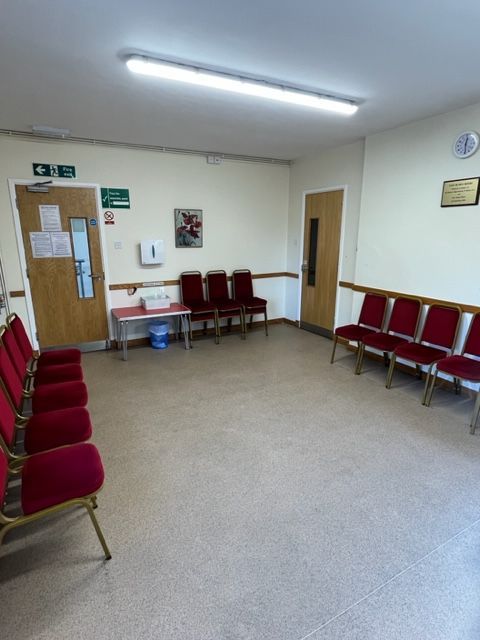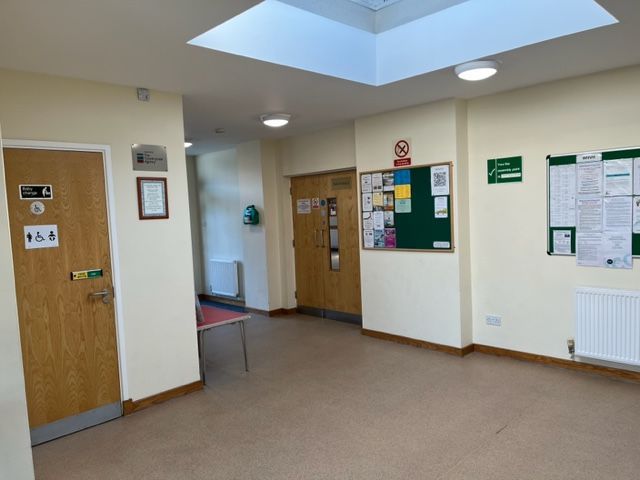Contact details
West Horsley Village Hall
99 The Street
West Horsley
Surrey, KT24 6DD
What3Words: ///sleeps.means.arch
T: 01483 285454 (09:00-17:00 Mon-Fri)
E: whvhbooking@gmail.com
Contact: Kelane Henderson (Administrator)
Hiring hours
Available for hire between the hours of 08:00-23:00 (Monday-Sunday).
Office hours
09:00-17:00 (Monday-Friday). If you are unable to reach Kelane (who works part-time for WHVH), please send an e-mail or leave a message on the WHVH answering machine. Alternatively, please use the E-mail Enquiry Form (on the "Contact Us" page).
Facilities
Set out below are details about the rooms available at West Horsley Village Hall. Included in the hire charge for all three rooms is the use of tables, chairs, kitchen facilities and Wi-Fi (super-fast fibre broadband). The on-site car park is free to use (it's one-way for safety reasons) and bicycle racks are also available.
All three rooms can be viewed by appointment prior to a booking being made but viewings need to take place when no-one else is using the room(s) you wish to see. Please contact the WHVH Administrator if you would like to take a look around.
If you book with us, "User Instructions" will be provided to you by e-mail in advance of your booking. These will give you all the information you should need for your booking including what we have in the way of facilities, where everything is and how it all works!
The Main Hall
To avoid disappointment, please check with your supplier that the bouncy castle you choose will fit into the space available. The Main Hall is 12.5ft from the floor to the highest point under the blue metal struts (shown in the photos below). On the side walls, it is 8ft from the floor to where the blue metal struts are joined to the wall and the height increases from 8ft to 12.5ft in the middle. Due to the ceiling-hung projector, there is only one area where a bouncy castle can be situated.
This is the principal room at WHVH and is used for a whole host of different activities. It is completely self-sufficient from the Cedar Room with its own separate kitchen and toilets (at the front of the Main Hall and in the backstage area). It is also fully wheelchair accessible with access directly from The Street (two entrances).
The Main Hall is ideal for children's birthday parties and is large enough for a bouncy castle (but not the largest/tallest, dimensions below). Recommendations for bouncy castle suppliers who are familiar with WHVH and which bouncy castles and/or inflatables will - and will not - fit into WHVH are available. Please either click on the Links page or contact the WHVH Administrator for details.
- 11m x 7.5m (36.1ft x 24.7ft) (not including the kitchen or the stage). The stage measures 7.6m x 4.2m (25ft x 14ft).
- Refurbished (April 2021), well-equipped large kitchen with serving hatch (includes an electric/insulated blind), two electric ovens, one gas hob, commercial-type dishwasher with super-fast wash cycles, larder fridge (no freezer), microwave oven, wall-mounted hot water heater for hot drinks and two kettles. The kitchen is to the side of the Main Hall area and there is good space in front of the serving hatch, useful when serving drinks and/or food
- Use of crockery and cutlery included (but very few glasses) for up to 120 people
- 5 toilets (3 ladies, 2 mens)
- Free superfast Wi-Fi
- Ceiling-hung projector, suitable connections for a laptop/DVD player (instructions provided on request), pull-down screen, loudspeakers and amplifier (refundable deposit may be requested for use of the projector)
- Use of a piano (regularly tuned) is available upon request
- Suitable for up to 130 people for a show or concert, 80 for a dance (including a band) and 80 or 90 respectively for a seated or buffet meal.
- Access to 18 folding trestle tables (each seats 8), 12 half-size folding trestle tables and 140 folding metal chairs (no arms) with fabric seat and back pads
To avoid disappointment, please check with your supplier that the bouncy castle you choose will fit into the space available. The Main Hall is 12.5ft from the floor to the highest point under the blue metal struts (shown in the photos below). On the side walls, it is 8ft from the floor to where the blue metal struts are joined to the wall and the height increases from 8ft to 12.5ft in the middle. Due to the ceiling-hung projector, there is only one area where a bouncy castle can be situated.
Please also ensure that the bouncy castle provider you select can fit in with the times you have booked. It will not be possible to come in earlier than the start of your booked time and the bouncy castle must have been collected and all clearing up done by the end of your booked time.
The Cedar Room
The Cedar Room is our medium-sized room and is much used for dance and exercise classes as well as birthday parties for younger children. It will not take a bouncy castle due to the height of the ceiling (but the Main Hall will) but soft play sets work very well. Please ask for height dimensions if required and check if you are unsure to avoid disappointment. The Cedar Room is completely self-sufficient from the Main Hall, having its own kitchen and toilets. It is also fully wheelchair accessible with access directly from The Street through the wooden double doors at the front of the building.
- 8.3m x 7m (27.2ft x 23.11ft) (not including the kitchen)
- Well-equipped and refurbished kitchen (September 2014) with serving hatch (includes an electric/insulated blind), one electric oven, one gas hob, larder fridge (no freezer), microwave oven, two kettles and one free-standing hot water urn
- Use of crockery (for up to 35 people) and cutlery included (but no glasses) - we just ask that you do all your own washing up please! If crockery for more than 35 is required, this can be arranged in advance, if required
- 2 toilets (1 ladies with baby changer and 1 mens, both with disabled access)
- Free superfast Wi-Fi
- Pull-down screen and projector table (but you will need to provide your own projector)
- Use of a piano (regularly tuned) is available upon request
- Suitable for up to 65 people for a show or concert and 50 or 60 respectively for a seated or buffet meal.
- Access to 8 folding trestle tables (each seats 8), 50 stacking plastic chairs (no arms) and 8 stacking upholstered armchairs for those with limited/reduced mobility. Additional folding tables and chairs are available with prior notice
Rubin Room
This is our smallest room for hire. It is ideal for smaller groups such as Committee meetings or one-to-one classes and also includes free Wi-Fi. It can be hired for revision for children/young adults studying for exams who might need some revision time in a quiet, distraction-free environment. When there is a performance on by the WHIPS, WHIPS Youth Theatre or Whippets, it is transformed into a theatre dressing room, hence the large mirror which is normally hidde n by a curtain. It is also sometimes hired at the same time as the Main Hall and is used for birthday t eas if the Main Hall is being used for activities which require a lot of space for running around!
The dimensions of the Rubin Room are 5.2m x 3.8m (17.11ft x 12.7ft) and there are 18 padded chairs in the room. Hirers of the Rubin Room have shared access to the Main Hall kitchen and the cloakrooms situated behind the stage as well as the disabled cloakroom in the Lobby. There is an effective, wall-mounted electric heater in the Rubin Room to boost the heating if required.
© West Horsley Village Hall
Registered Charity No. 305137
© 2019 West Horsley Village Hall
